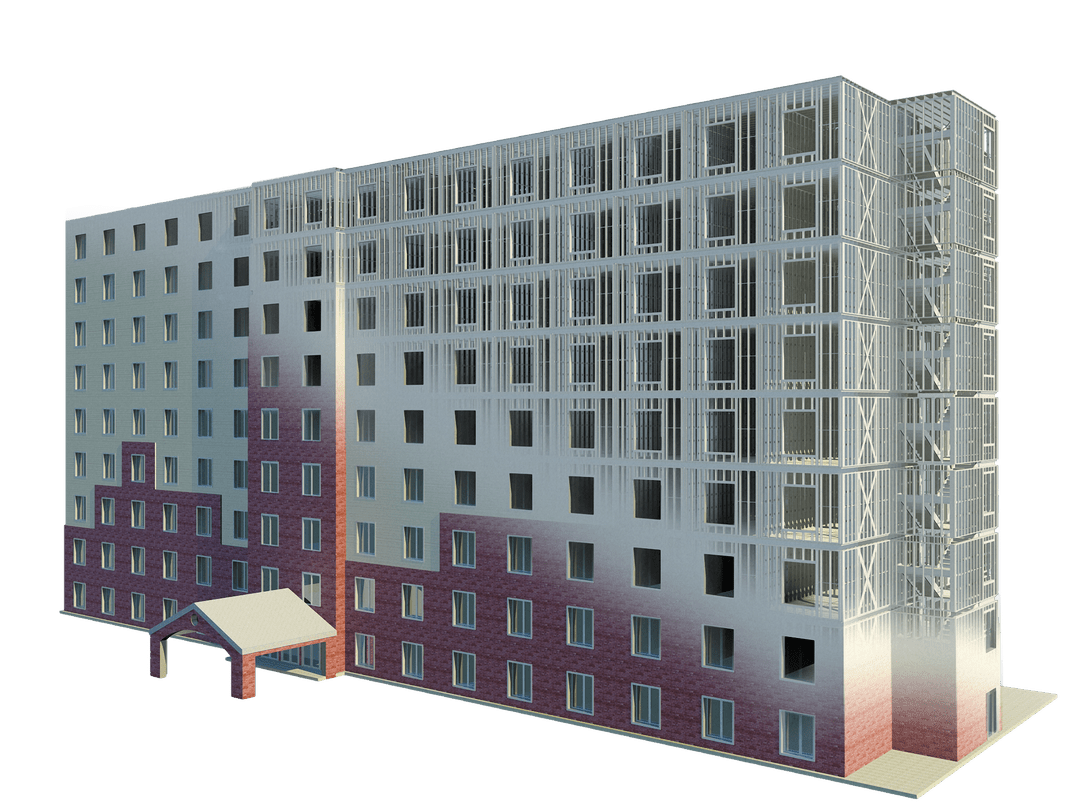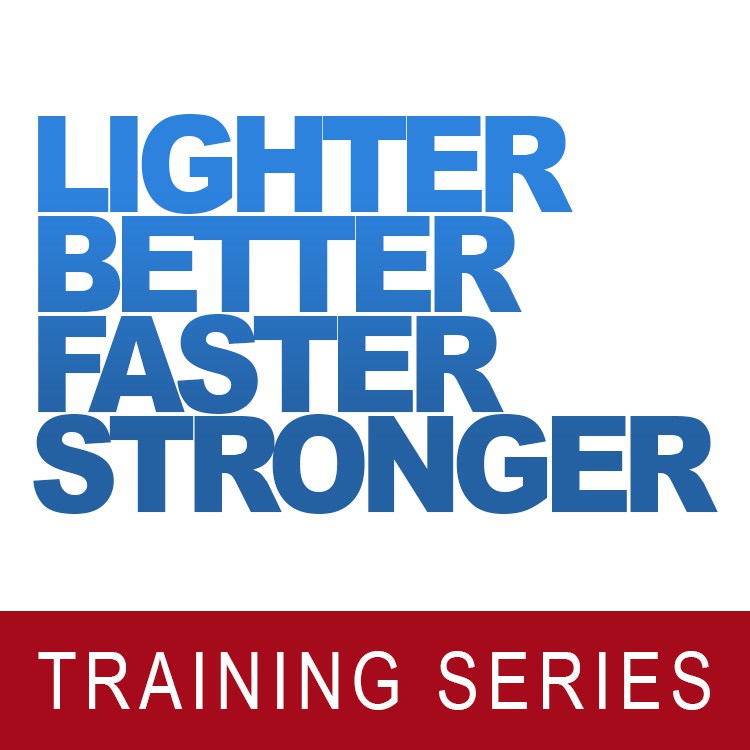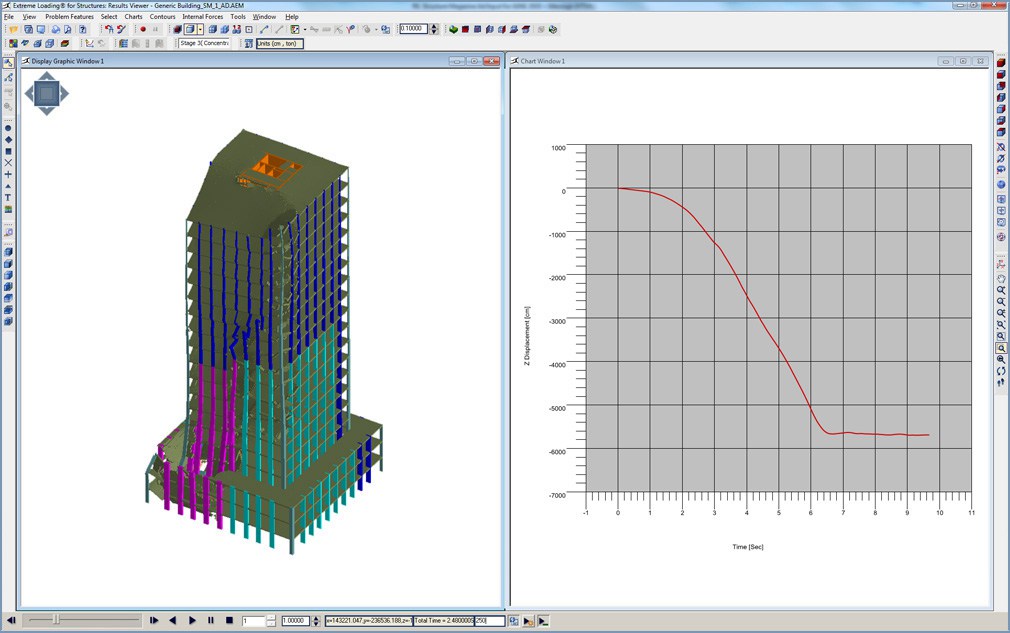The first session “Performance Based Design for Progressive Collapse,” is focused on designing for progressive collapse, blast, earthquakes, and other extreme loads.
Performance Based Design for Progressive Collapse
(Session 1: 2/19 – 2/20)
Terrorist attacks at the AP Murrah Building and World Trade Center Towers, large seismic events, and other structural collapses have underlined the need to design structures to resist these extreme loading events. Over the years new design codes such as the UFC 4-023-03, GSA’s Progressive Collapse criteria, International Building Code (2009 IBC), ASCE/SEI 7-10, ACI 318-05, Eurocode, and others throughout the world have been updated to include provisions in design of structures to resist progressive collapse. However, many of these requirements were limited to federal and military buildings. The current trend in new design codes such as ASCE Standard for Mitigation of Disproportionate Collapse Potential in Building and Other Structures is starting to require all public and private structures that meet a certain occupancy criteria to also be designed against progressive collapse broadening the number of structures that must meet this new requirement. This course aims to provide basic background for practicing structural engineers regarding Progressive Collapse requirements, available design methods and case studies using of Extreme Loading for Structures (ELS) Software to implement the Alternate Path Method for a performance based approach to Progressive Collapse. The first day is an overview of Progressive collapse, and the second day is a hands on workshop where attendees will have the opportunity to designing buildings for progressive collapse using Extreme Loading for Structures (ELS) Software.
*Laptops required, software provided.
**All participants will receive a certificate of participation showing 7 continuing education hours for each day to be submitted as self reported PDH/AIA/CES credits.
Day 1 Schedule: Introduction to Progressive Collapse
9:30 – 10:00am: Breakfast Snacks & Coffee
10:00 – 11:00am: Introduction
- Definition of Progressive/ Disproportionate Collapse
- Historical Progressive Collapse Cases Studies
- Design Philosophy for Progressive Collapse Mitigation
11:00 – 12:30: Code procedures for progressive collapse analysis
- Tie Force Method vs Alternate Path Method
- New ASCE Disproportionate Collapse Recommendations
12:30 – 12:45: Q&A
12:45 – 1:30pm: Lunch
1:30 – 3:30pm: Introduction to Applied Element Method (AEM)
- Finite Element Method – Applied Element Method Comparison
- Introduction to Performance Based Design using Extreme Loading® for Structures Software (ELS)
3:30 – 3:45pm: Afternoon Break
3:45 – 5:45pm: Case Studies for Performance Based Design Against Disproportionate Collapse Using the Alternate Path Method
- Steel Structures
- RC Structures
- CFS structures
5:45 – 6:00pm: Q&A
* Please be advised this is an estimated schedule and may be subject to change.
Day 2 Schedule: Software Demonstration and Hands-On Design Examples
8:00 – 8:30am: Breakfast Snacks & Coffee
8:30 – 10:30: Hands on Modeling Concrete Structures in ELS
- Progressive Collapse Example
10:30 – 10:45am: Morning Break
10:45 – 11:45am: Hands on Modeling Steel Structures in ELS
- Progressive Collapse Example
11:45 – 12:45pm: Lunch
12:45-1:45pm: Hands on Loading Examples
- Seismic Loading
- Pressure and Hydrostatic Pressure
- Moving Loads
- Staged Construction
- Blast Loads and Custom Blast Loads
1:45 – 2:45pm: Advanced Modeling
- Creating holes
- Use of spring controllers (With regions or block IDS) to control interfaces
- Creating intermediate hinges
- Tension only members
- Thermal Loads Using Spring Controllers
3:00 – 3:15pm: Q&A
* Please be advised this is an estimated schedule and may be subject to change.
The second session “Cold-Formed Steel Framing: Engineering & Design,” is focused on advancements in Light Steel Framing Design and Building Information Modeling (BIM).
Light Steel Framing Design & Building Information Modeling
(Session 2: 2/21 – 2/22)
Light Steel Framing (LSF) is steadily gaining ground as a preferred method of construction for exterior Curtain Wall framing and Mid-Rise structures. The purpose of this course is to better educate engineers, architects, and contractors on the specifics of designing with Cold Formed Steel Framing. Join us as we take a look at the latest developments in design, and how they could positively affect your profession.
During this 2 day session, experts in the LSF industry will speak on how to design and build with LSF more effectively. The benefits of LSF will be discussed as well as challenges, and how to address those specific challenges. Speakers will also discuss the role that BIM is playing in the advancement of the LSF industry, and how to properly use BIM to your advantage.
The course is split into two days, with the first day focusing on an overview of designing with LSF. The second day is a hands on design workshop that will give attendees the opportunity to use SteelSmart System and SteelSmart Framer to design LSF using BIM technology.
*Laptops required, software provided
**All participants will receive a certificate of participation showing 7 continuing education hours for each day to be submitted as self reported PDH/AIA/CES credits.
Day 1 Schedule: Overview of Light Steel Framing Design
9:30 – 10:00am: Breakfast Snacks & Coffee
10:00 – 11:00am: Introduction
- History of CFS – Durability and Fire Rating
- Current Specification and Design Standards
- Standard Nomenclature, Thickness and Coating
11:00 – 12:00pm: Mid-Rise Load Bearing Steel Stud Framing
- Wall and Floor Systems
- Wall Sheathing and Mechanical Bracing
- Wall Top & Bottom Tracks
- Shear Walls
- Project Examples
- Demonstration of Capabilities of SteelSmart® System (SSS) Design Software
12:00 – 1:00pm: Lunch
1:00 – 2:30pm: Wind-Bearing (Curtain Wall) Steel Stud Framing
- Infill vs Bypass Framing
- Curtain Wall Openings
- Wall Sheathing and Mechanical Bracing
- Sliding and Rigid Connections
- Demonstration of Capabilities of SteelSmart® System (SSS) Design Software
2:30 – 2:45pm: Afternoon Break
2:45 – 5:00pm: CFS Construction Techniques
- Economics and Project Full Scope
- Project Budget Schedules
- Project conception and coordination
- Construction methods: Panelization vs. Modular vs. Stick-Build
- Temporary construction bracing
- Design-Assist Approach
5:00 – 6:00pm: Building Information Modeling (BIM) in Light Steel Framing
- Benefits of BIM
- Levels of Development (LOD)
- BIM in Light Steel Framing
- Demonstration of Capabilities of SteelSmart® Framer plugin for Revit®
* Please be advised this is an estimated schedule and may be subject to change.
Day 2 Schedule: Software Demonstration and Hands-On Design Examples
8:00 – 8:30am: Breakfast Snacks & Coffee
8:30 – 11:30am: SteelSmart® System (SSS) Design Software
- Load Generator and Distributor
- Load Bearing Wall
- Exterior Non-Load Bearing Wall with Openings
- Single and Double Stack Strap-Braced Shear Wall
- Short (Knee) Wall
- Floor Joist Framing
11:30 – 12:30am: Lunch
12:30 – 3:30pm: SteelSmart® Framer (SSF) plugin for Revit®
- Framing Styles & Importing from SSS
- Framing Maps
- Apply framing using Single Framing Style (Infill load bearing wall, Bypass wall, StiffWall, Short (Knee) wall)
- Apply framing using framing Maps
- Panel drawings generation
- Material lists
- New Feature: Floor Joist Framing
* Please be advised this is an estimated schedule and may be subject to change.

Nabil Rahman, Ph.D., P.E.
Director of Engineering and R&D
Dr. Rahman has more than 26 years of experience in building design, development of engineering software, as well as the special design and analysis of structures against extreme loads (progressive collapse, blast and impact). Dr. Rahman is a graduate of McMaster University, Canada where he earned his Ph.D. in Civil Engineering. He has expertise in the area of cold-formed steel design utilized in the light steel framing industry and has recently served as the President of the Cold-Formed Steel Engineers Institute (CFSEI). Dr. Rahman is the current chairman of the ASCE-SEI Committee on Cold-Formed Steel and is a member of AISI’s Committee on Specification for the Design of Cold-Formed Steel. Dr. Rahman has served as an Adjunct Associate Professor at the Civil Engineering Department of North Carolina State University.
Ahmed Amir Khalil, Ph.D., P.E.
Senior Structural Consultant
Dr. Khalil is a Senior Structural Consultant for Applied Science International, LLC (ASI) and has 19 years of Structural Engineering experience and 11 years of professional experience in managing engineering teams providing demolition design, progress collapse analysis, blast analysis, and structural vulnerability assessments based on advanced nonlinear dynamic analysis. Dr. Khalil has presented at several conferences and guest lectures in the area of demolition analysis, progressive collapse analysis and extreme loading analysis at Universities and Engineering Societies in the United States, Australia, Brazil, and the Middle East. He has also served as lecturer, visiting or adjunct Professor at several universities.
Justin Fejfar, P.E.
Principal
Mr. Fejfar, a Principal and Co-Founder of FDR Engineers, has more than 15 years of experience in commercial, industrial and residential building design, dynamic analyses of steel structures for anti-terrorism blast loadings, three-dimensional static analyses, and linear finite element analyses. Mr. Fejfar is a graduate of South Dakota School of Mines and Technology where he earned is M.S. in Civil Engineering. Mr. Fejfar has extensive experience in all types of structures including: cold-formed steel, reinforced concrete, pre-stressed concrete, structural steel, thin-walled steel, heavy timber, log framing, and reinforced masonry.
Mohamed Khalil
Architectural & Structural Designer
Accomplished Architect & Architectural Engineer with more than 13 years of experience in all phases of design, coordination, bidding, and construction of large scale commercial, technical, and residential projects. Mohamed is currently head of the BIM & VDC team at FDR Engineers, and he works closely with ASI on the development of SteelSmart Framer.
Ayman El-Fouly, P.E.
Senior Structural Engineer
Mr. El-Fouly is a Senior Structural Engineer with Applied Science International (ASI) and has more than 10 years of experience in structural analysis and design with a focus in non-linear structural analysis. He has participated in a number of AT/FP assessments, progressive collapse analysis, demolition analysis, and forensic engineering investigations. In addition, he facilitates classroom and webinar training sessions for ASI’s Extreme Loading® for Structures software users and is heavily involved in software development of Extreme Loading® for Structures.
Nabil Rahman, Ph.D., P.E.
Director of Engineering and R&D
Dr. Rahman has more than 26 years of experience in building design, development of engineering software, as well as the special design and analysis of structures against extreme loads (progressive collapse, blast and impact). Dr. Rahman is a graduate of McMaster University, Canada where he earned his Ph.D. in Civil Engineering. He has expertise in the area of cold-formed steel design utilized in the light steel framing industry and has recently served as the President of the Cold-Formed Steel Engineers Institute (CFSEI). Dr. Rahman is the current chairman of the ASCE-SEI Committee on Cold-Formed Steel and is a member of AISI’s Committee on Specification for the Design of Cold-Formed Steel. Dr. Rahman has served as an Adjunct Associate Professor at the Civil Engineering Department of North Carolina State University.
Justin Fejfar, P.E.
Principal
Mr. Fejfar, a Principal and Co-Founder of FDR Engineers, has more than 15 years of experience in commercial, industrial and residential building design, dynamic analyses of steel structures for anti-terrorism blast loading, three-dimensional static analyses, and linear finite element analyses. Mr. Fejfar is a graduate of South Dakota School of Mines and Technology where he earned is M.S. in Civil Engineering. Mr. Fejfar has extensive experience in all types of structures including: cold-formed steel, reinforced concrete, pre-stressed concrete, structural steel, thin-walled steel, heavy timber, log framing, and reinforced masonry.
Ahmed Amir Khalil, Ph.D., P.E.
Senior Structural Consultant
Dr. Khalil is a Senior Structural Consultant for Applied Science International, LLC (ASI) and has 19 years of Structural Engineering experience and 11 years of professional experience in managing engineering teams providing demolition design, progress collapse analysis, blast analysis, structural vulnerability assessment, and based on advanced nonlinear dynamic analysis. Dr. Khalil has presented at several conferences and guest lectures in the area of demolition analysis, progressive collapse analysis and extreme loading analysis at Universities and Engineering Societies in the United States, Australia, Brazil, and the Middle East. He has also served as lecturer, visiting or adjunct Professor at several universities.
Ayman El-Fouly, P.E.
Senior Structural Engineer
Mr. El-Fouly is a Senior Structural Engineer with Applied Science International (ASI) and has more than 10 years of experience in structural analysis and design with a focus in non-linear structural analysis. He has participated in a number of AT/FP assessments, progressive collapse analysis, demolition analysis, and forensic engineering investigations. In addition, he facilitates classroom and webinar training sessions for ASI’s Extreme Loading® for Structures software users and is heavily involved in software development of Extreme Loading® for Structures.
Mohamed Khalil
Architectural & Structural Designer
Accomplished Architect & Architectural Engineer with more than 13 years of experience in all phases of design, coordination, bidding, and construction of large scale commercial, technical, and residential projects. Mohamed is currently head of the BIM & VDC team at FDR Engineers, and he works closely with ASI on the development of SteelSmart Framer.

Cold-Formed Steel Framing: Engineering & Design” (Day 1) Attendees will receive a free 6 Month License of SteelSmart Framer, a new BIM modeling tool for the Light Steel Framing industry. Day 1 attendees will also receive a free 30 Day Trial of SteelSmart System, the industry standard for Light Steel Framing analysis and design.
Progressive Collapse – A Performance Based Approach” (Day 2) Attendees will receive a complimentary 30 day trial of Extreme Loading for Structures. Utilizing the Applied Element Method (AEM), ELS offers a new advanced level of nonlinear dynamic, structural analysis.
As an added bonus, 1 attendee of Day 2 will receive a free 1 Year License to Extreme Loading for Structures software.





