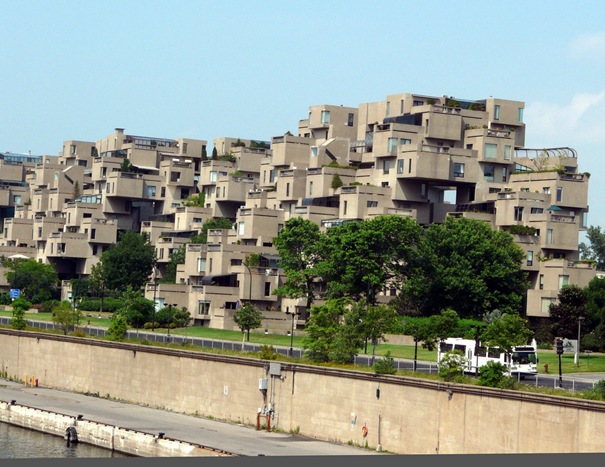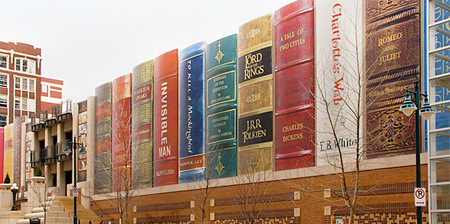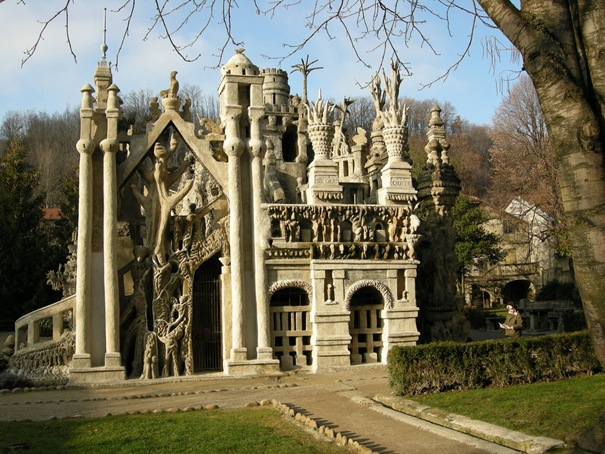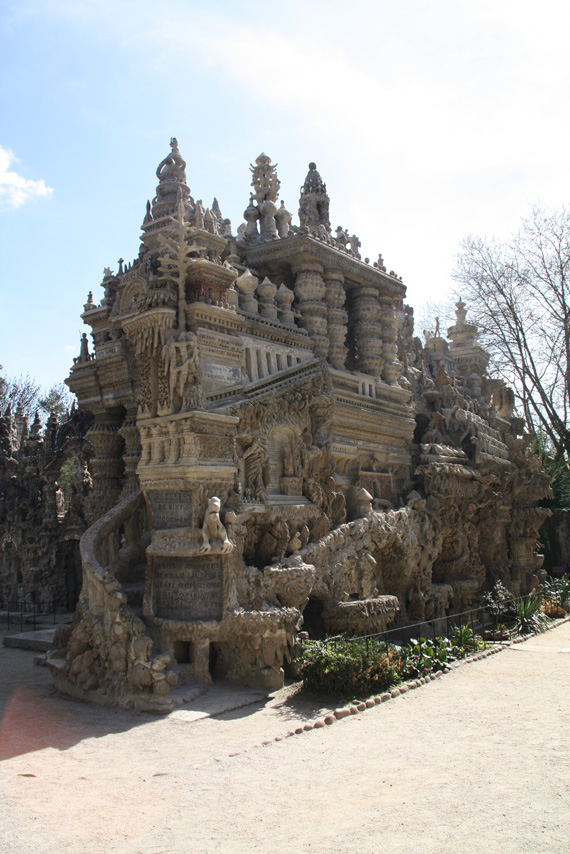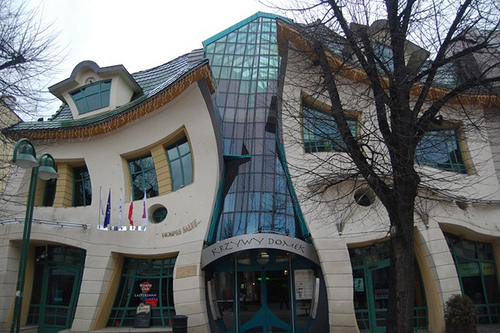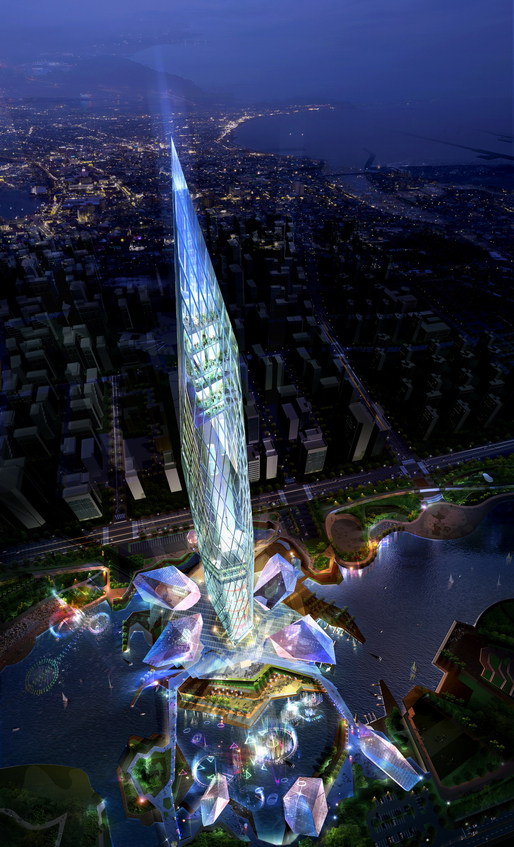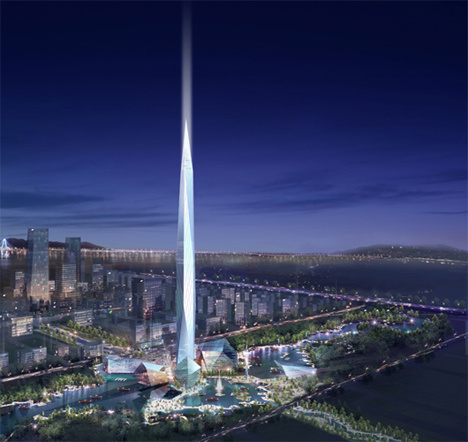Habitat 67
Location: Montreal, Canada
Architect: Moshe Safdie
Date Built: 1967
Habitat 67 is a unique housing complex. It is built as a part of Expo-67, the world’s fair that was set to take place in Montreal during 1967. It was originally conceived as Moshe Safdie master’s thesis in architecture at McGill University. The project was designed to create affordable housing with close but private, each equipped with a garden to integrate the variety and diversity of scattered private homes with the economics and density of a modern apartment building.
Kansas City public library
Location: Kansas City, Missouri
The library is designed based on the shape of huge book shelf containing some of the most famous books through history. Its special collections, housed in the Central Library’s Missouri Valley Room, has a collection of Kansas City local history, including original and published materials, news articles, post cards, photographs, maps, and city directories dating from the community’s earliest history.
Palais ideal
Location: Hauterives, France
Built by: Ferdinand Cheval
Cheval was a regular French postman. According to him, a stone gave him the inspiration for that amazing structure. He claimed that he had tripped on that stone which gave him the idea of the shape of that building. Cheval began the building in April 1879. For the next 33 years, during his daily mail route, Cheval carried stones from his delivery rounds and at home used them to build “Ideal Palace”.
The Crooked House
Location: Sopot, Poland
Architect: Szotynscy Zaleski
This amazing irregularly shaped building’s Architect was inspired by the fairytale illustrations and drawings of Jan Marcin Szancer and Per Dahlberg. Its real name in Poland is “Krzywy Domek” which means crooked little house. It was built in 2004 with approximately 4,000 square meters (43,055 square foot).
Tower Infinity
Location: Seoul, South Korea
Designed by: GDS
This tower is considered as the world’s first invisible tower. The tower is 450 meter tall. The façade of the tower is built by high-tech LED system. The tower is intended to have the ability to “disappear”. The tower will have HD cameras placed at three different levels on all six sides of the tower. These cameras will obtain real time pictures. Also, because of the arrangement of the LED screens, the tower will appear invisible from only certain points distributed around the tower.
Links:

